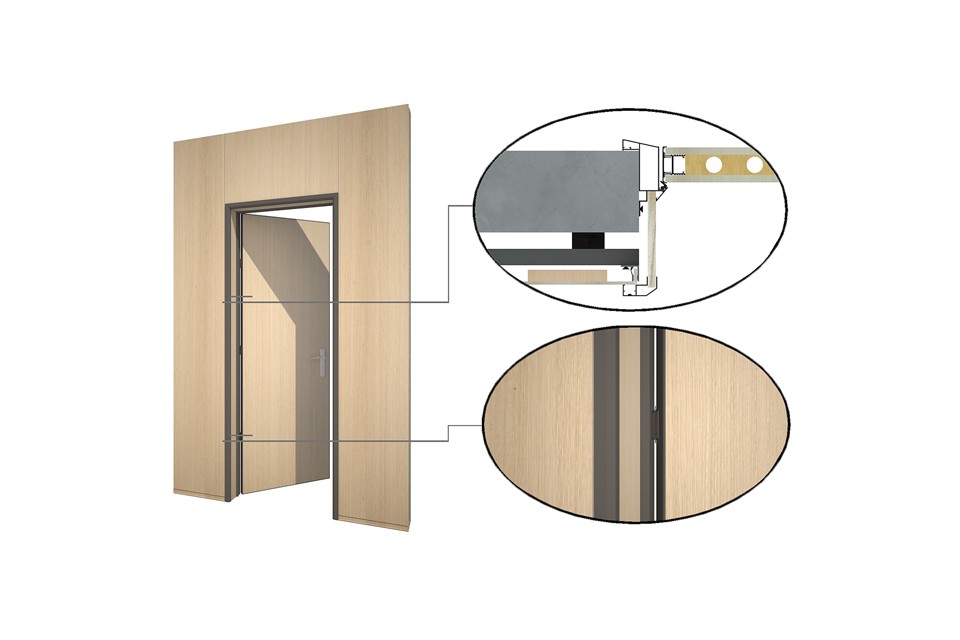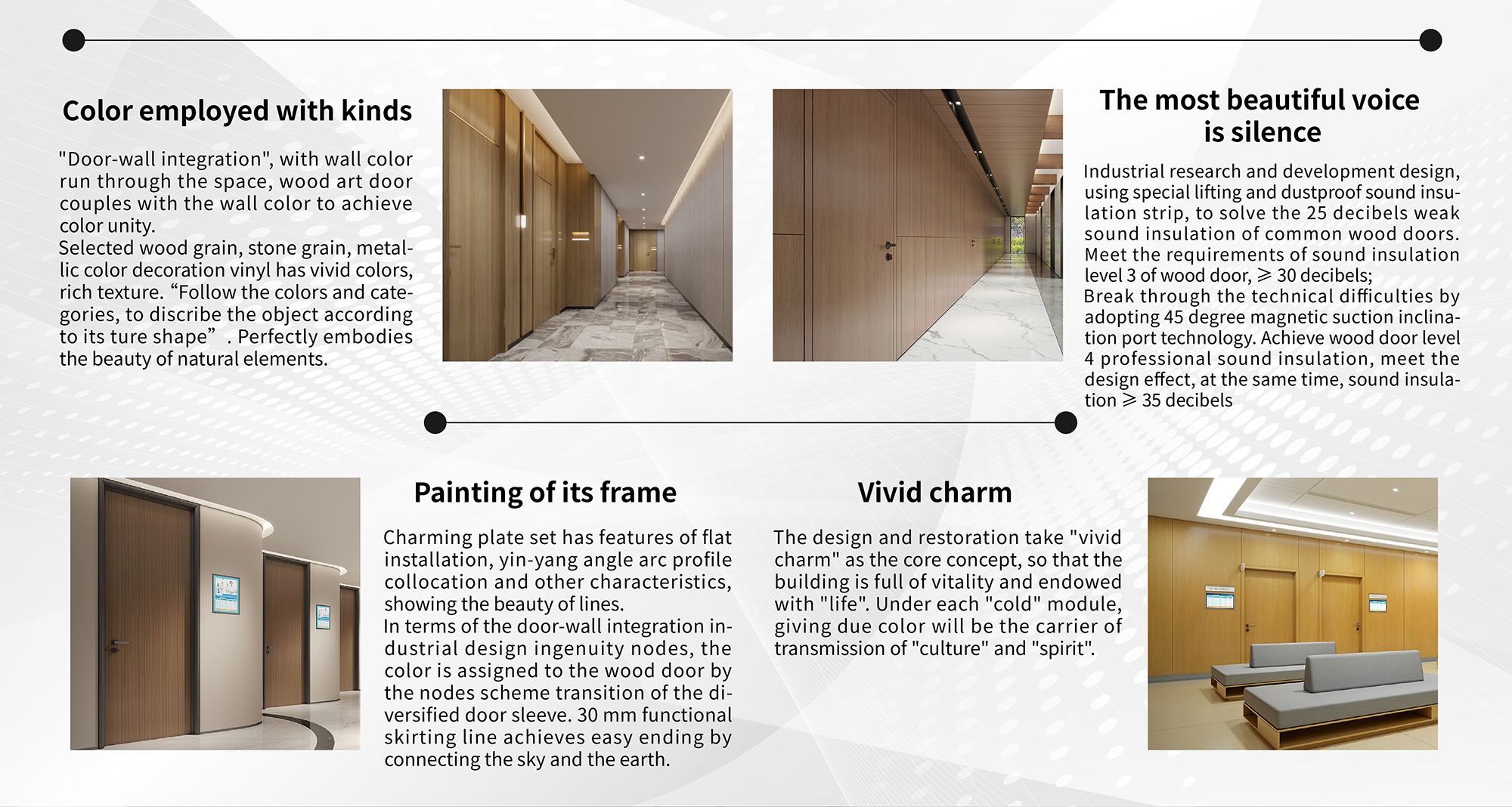
1、Formles® Door part:
Standard width:45mm(50mm could be customized)
Standard width:≤900mm(900-1000mm could be customized)
Standard height:≤2100mm(2100-2800mm could be customized)
2、Wall part:
Standard Thickness:4mm
Standard Width:1220mm
(1500mm width could be customized if the order quantity is more than 3000㎡)
Length:According to requirement
System accessories:Use inoc® coveni®accessories according to requirement
Coexist of walls
Wall, door and skirting line, perfect node and seamless fusion; uniform color, natural, perfect design inspiration.
The door leaf adopts LVL forward anti-deformation solid frame, filled with high-efficiency soundproof dynamic plate. The surface uses environmental protection moisture-proof medium density plate and composite environmental protection decoration film for color matching; the door frame uses the same color covering film treatment.

Aluminum frame door wall system
Use metal to draw more pure strong lines, breaking through the traditional wood door frame series. 35 mm metal door frame can be equipped with aluminum wood door, which is more collision proof and more unique.







